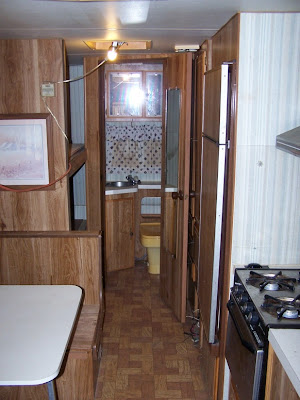This is what I would like my tiny house to look like. Because we really like the layout. And of course, will be saving as much of this as we can for the rebuild. We don't intend to keep the bunkbeds, but here is a view of them and what is under the bottom bunk.
This is the drinking water tank, and water pump.
To the left of this is the thermostat controlled propane heater.
I don't intend to use this heater system.
Just to the right of the bunkbeds is the bathroom.
With the tub / shower
You sit in this with your knees up in the air.
The view down the aisle to the bathroom.
With the bathroom door closed, you can see the clothes closet and a nice view of the refrigerator. Directly under the clothes closet on the right is the miniature water heater (to be replaced by a tankless water heater). Directly below the water heater is the converter and AC distribution panel (or should be - see all the wires). Left of those are a few drawers.
Right of the refrigerator is the stove with oven.
I do think I'd move the window above the sink, upward a little bit.
This isn't just a kitchen sink ... this is lots of storage area!!
This is the upper section of the dining area.
The actual dining area that converts into a bed ...
and, has storage!
The couch in the front that pulls out into a bed,
with extra storage under it.
Even without a loftbed in it, this little trailer was designed to sleep 7.
I am so going to keep as much of this layout as possible.
Now that I have emptied it out ... I need to take a bunch of measurements, and as gently as possible start removing everything from inside the trailer. While photo documenting all the hidden stuff like wiring and plumbing.






















