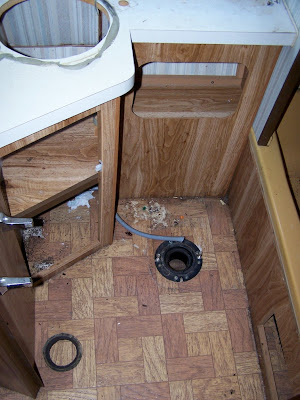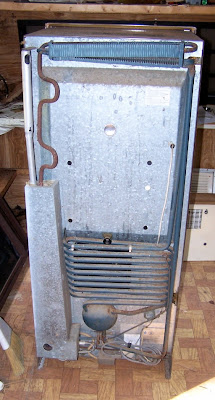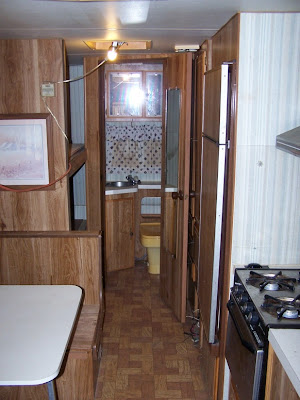This is the old water heater unit.
This is what is under the panel cover.
Here is the backside of the water heater.
This is a little 6 gallon tank.
To remove, you detach the gas line from the front panel
and the two hoses from the back panel. and then just
pull it out (this is after the removal of all 20 screws).
This may be the single most expensive item in the new tiny house.
The RV500 tankless water from Precision Temp.
This comes well packed with fragile stickers all over it ...
and the admonition to inspect it within 48 hours and report back to
Precision Temp about any damage.
Notice the dinged corner ...
That dinged corner resulted in this bending of the white surface-mount door assembly. I lifted it out and inspected everything. Then reported it to Precision Temp. But there appears to only be this cosmetic bent corner, which I straightened out. The flange behind it wasn't bent. And everything else seemed to be in order.
This is what it looks like from the front.
This unit is 1" wider and 2-1/2 " taller than the 6 gallon tank unit.
If you are doing a retro-fit, you will have to make the hole bigger.
With the white cover off ... This is what the interior looks like.
On the left is the unit that the water flows through and gets heated.
to the right is the propane unit ... near the bottom is the water safety release valve. And the drawer with the red & green LED's contains the circuit boards.
Here with the drawer open, you see the circuit boards.
In the upper right corner is the wind fan unit.
Note this label on top.
You can add a wind protection fan unit (this can be retro-fitted). If you use your RV where wind gusts are common such as the desert or shore areas or use your RV at high altitudes, the Wind Protection Fan is strongly recommended.
This cold weather package (which includes the fan) -- you can ONLY get at the time of ordering the RV500. This is due to it being factory installed. The Cold Weather Package will protect the RV-500/501 at temperatures as low as -20°F (-29°C). And costs an extra $110.
Here's the back left corner view.
I'm not sure what that thing on the side is for ...
haven't read the manual yet.
Clockwise from top left .. propane line hole, cold water input line, hot water output line, and 12 VDC wires to power everything inside the unit.














































